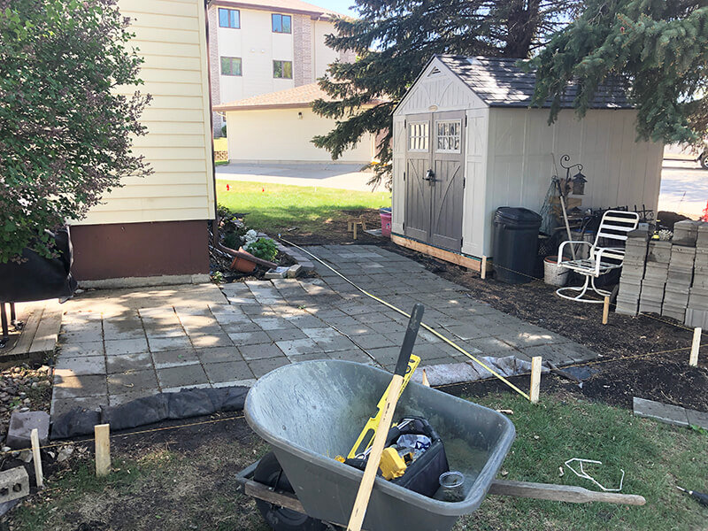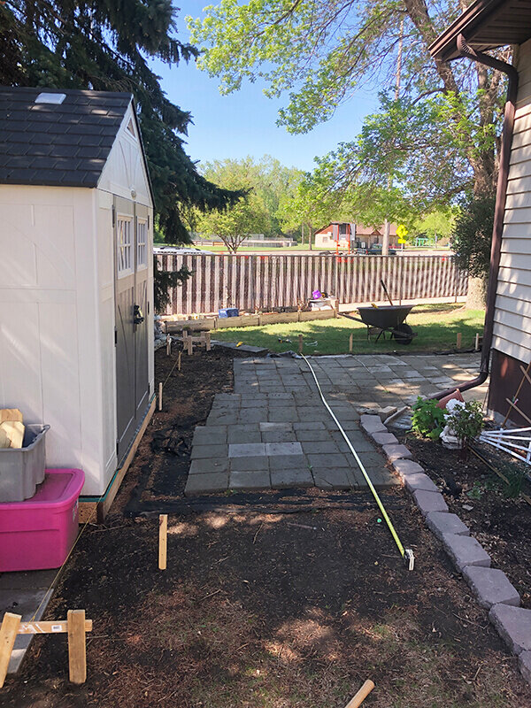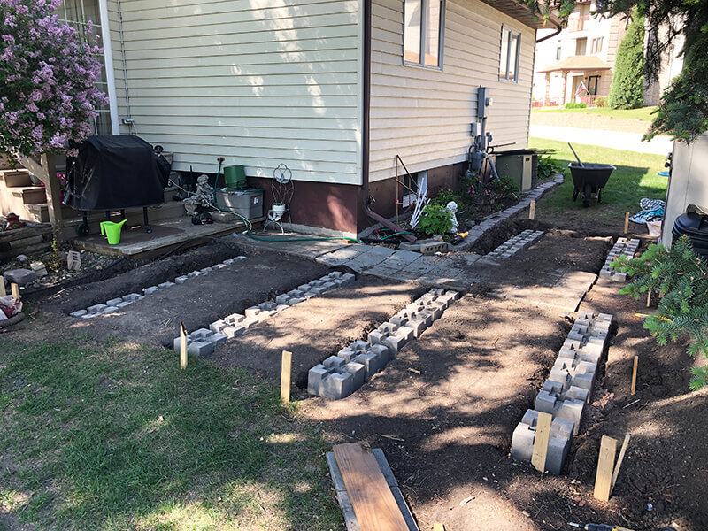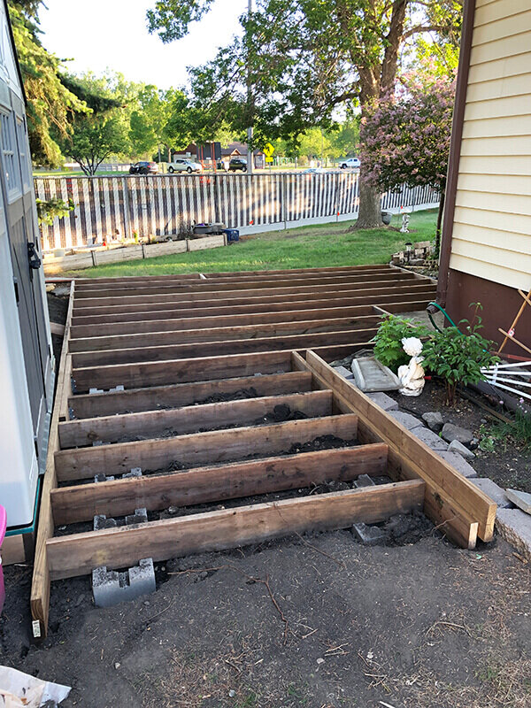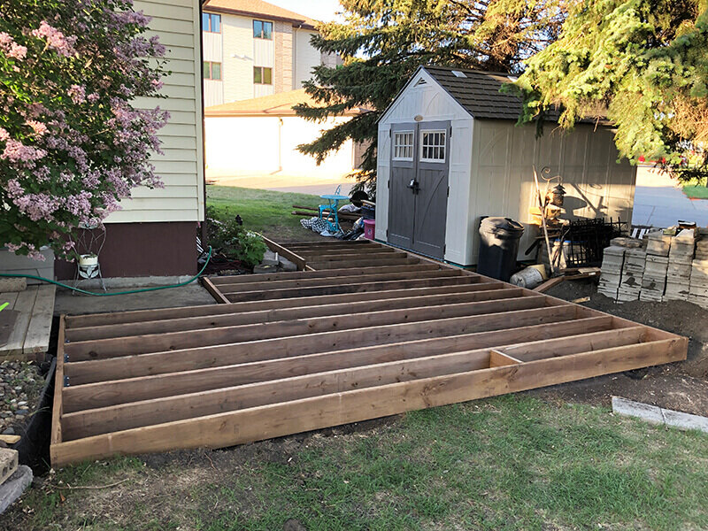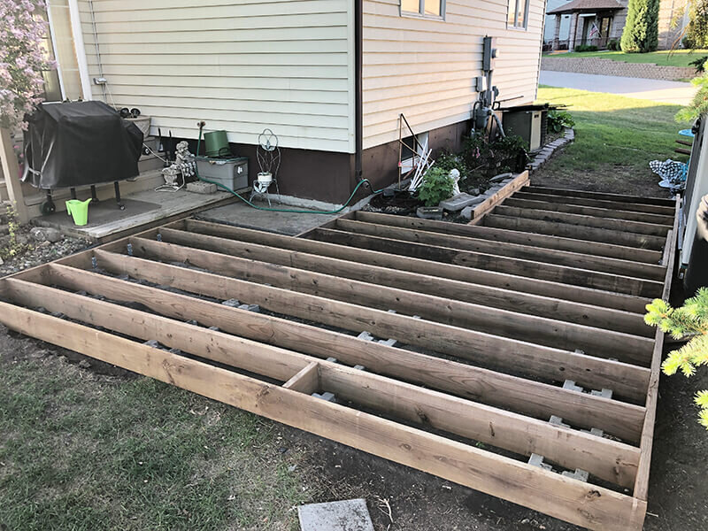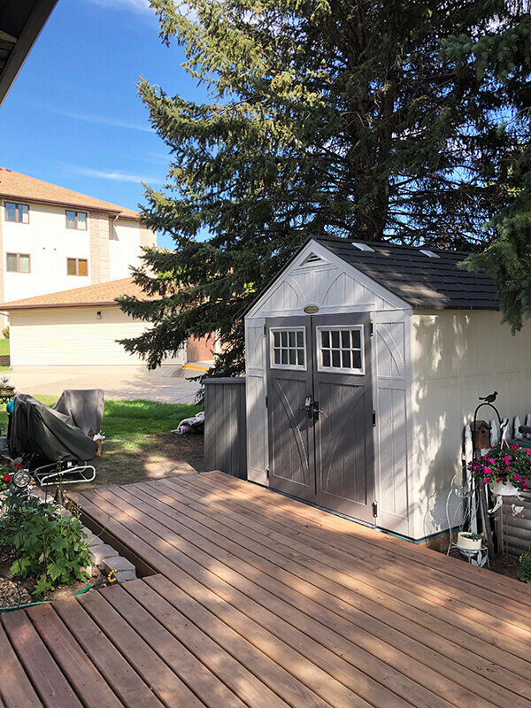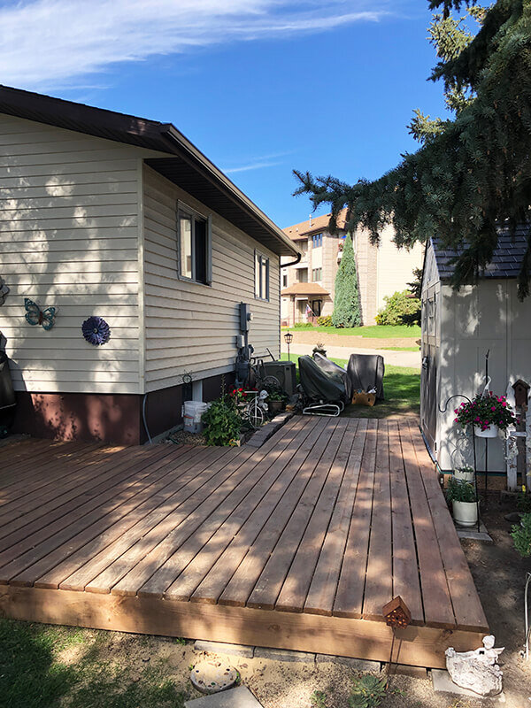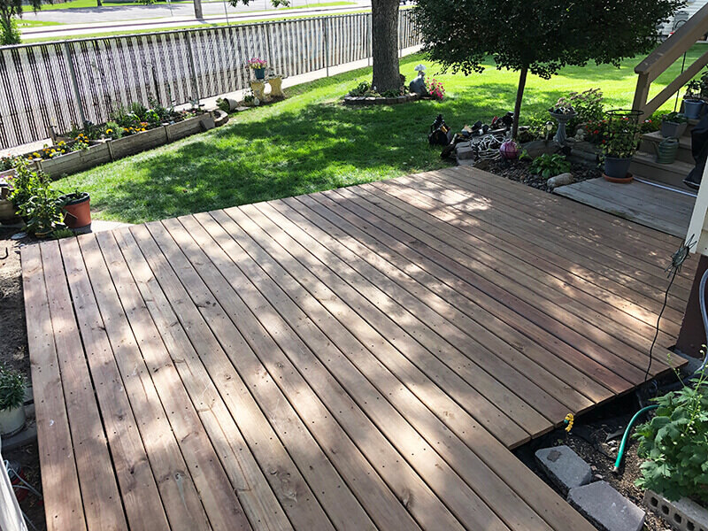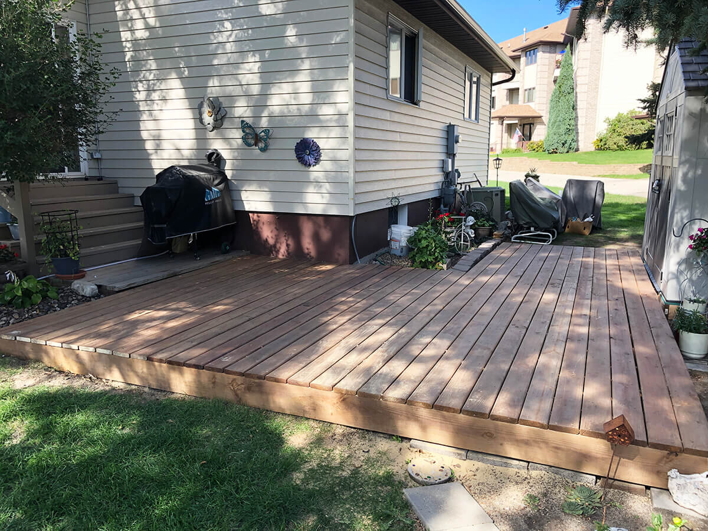
Bismarck Ground Level Deck
Project: Ground-Level Deck to Replace Old Uneven Patio
Deck adds summer living space and improves shed access
Transforming outdoor spaces with a deck doesn’t have to involve building four or five feet off the ground. In this case, replacing an uneven paver patio with a ground-level deck resulted in a finished elevation of less than a foot.
The customer requested two estimates, one for a deck built level with the main floor of the home, and one that would be constructed at ground level to cover an old patio area between a small landing outside the back door and a storage shed behind the house. Additional costs for footings, support posts, railings and other material meant a smaller main-floor-level deck would be significantly more than a larger ground-level option. Transforming the old patio area into an expansive, level area with easier access to the storage shed won out over the more costly living room-level deck.
The ground was prepared for placement of about 50 concrete deck blocks that would serve as the base for deck joists. This process involved removal of dozens of concrete pavers and more than a few wheel barrows-full of soil. I used a laser level to set the deck blocks at a consistent height on paver base aggregate. Once this was done, the blocks were ready for 2x6 pressure-treated joists.
The finished wood patio covers approximately 240 sq. ft., with ample room for outdoor furniture. The deck is set just below the floor level of the storage shed to allow for easy movement of equipment and tools in and out of the structure.
Another Project That May Be of Interest
Footing Requirements for Bismarck Deck Builders
The current City of Bismarck building code for deck footings requires 48” deep piers if more than one side of the deck will be attached to the house. For decks attached at only one side, footings one-foot deep are sufficient.
For more information, visit the City of Bismarck website.
