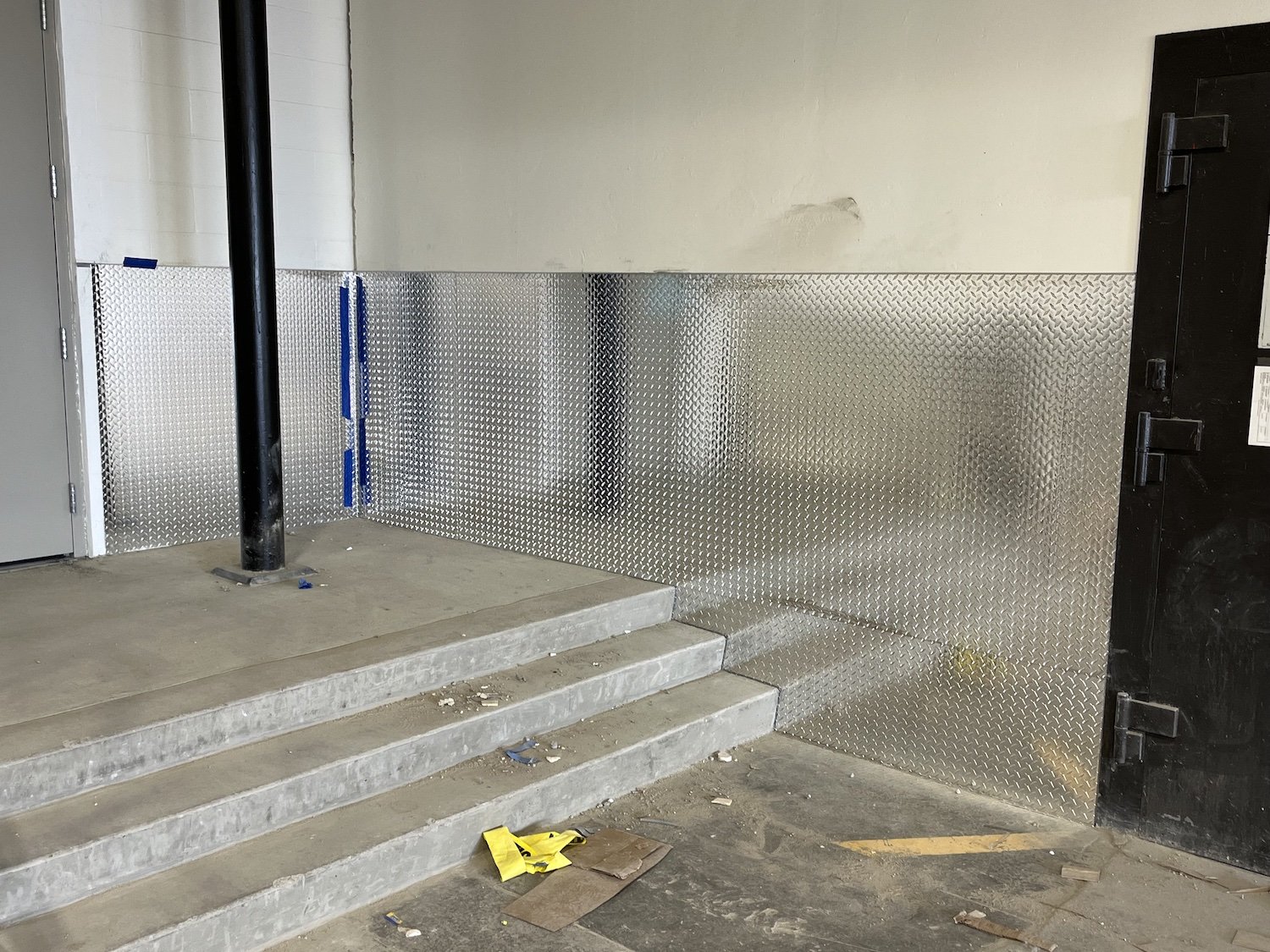
Commercial Construction
Handyman Kota completed a number of projects as a subcontractor for B546 Missile Command Headquarters Renovation at U.S. Air Force Base, Minot, ND. The scope of the commercial construction subcontract included installation and/ or assembly of:
Commercial door frames (welded and knock down), doors, closers and hardware
Diamond plate protective wall panels
Phenolic restroom partitions, mirrors, dispensers, and waste receptacles
Shower grab bars, seats, benches, and shelves
Phenolic storage lockers
Facility-wide interior signage
Heavy-duty shelving systems

Commercial door frame installation

Commercial door frame and door installation

Commercial door frame and door installation

Commercial door frame and door installation

Phenolic partition installation in restrooms
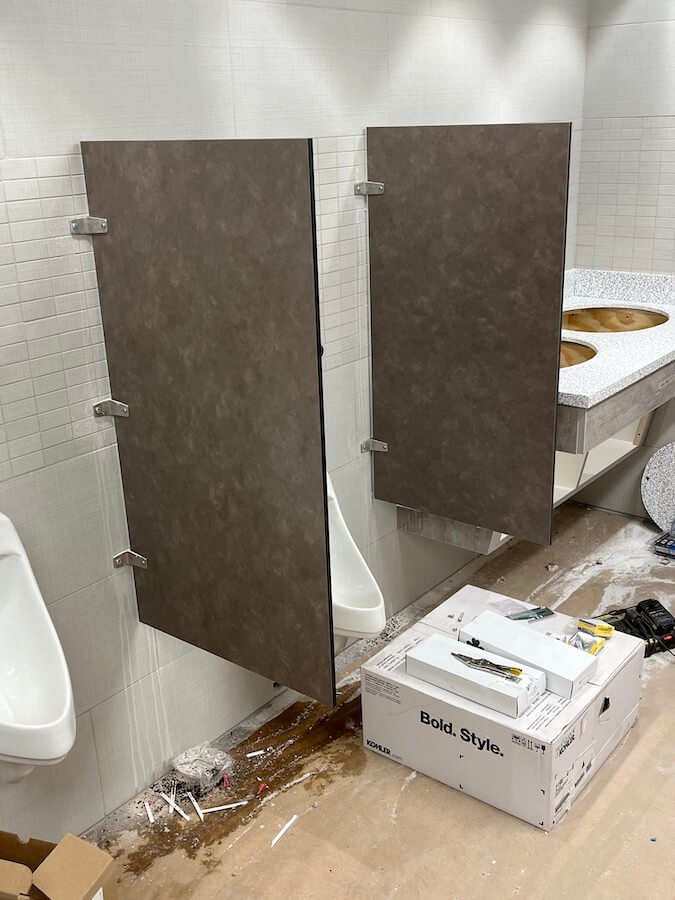
Urinal partition installation
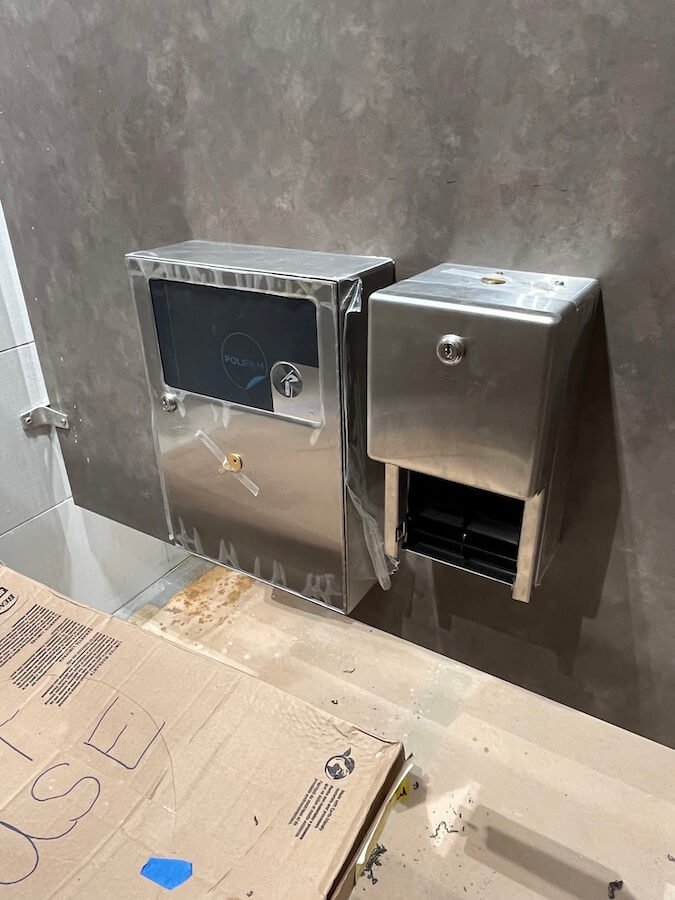
Restroom dispenser and fixture installation

Diamond plate protective wall panel installation
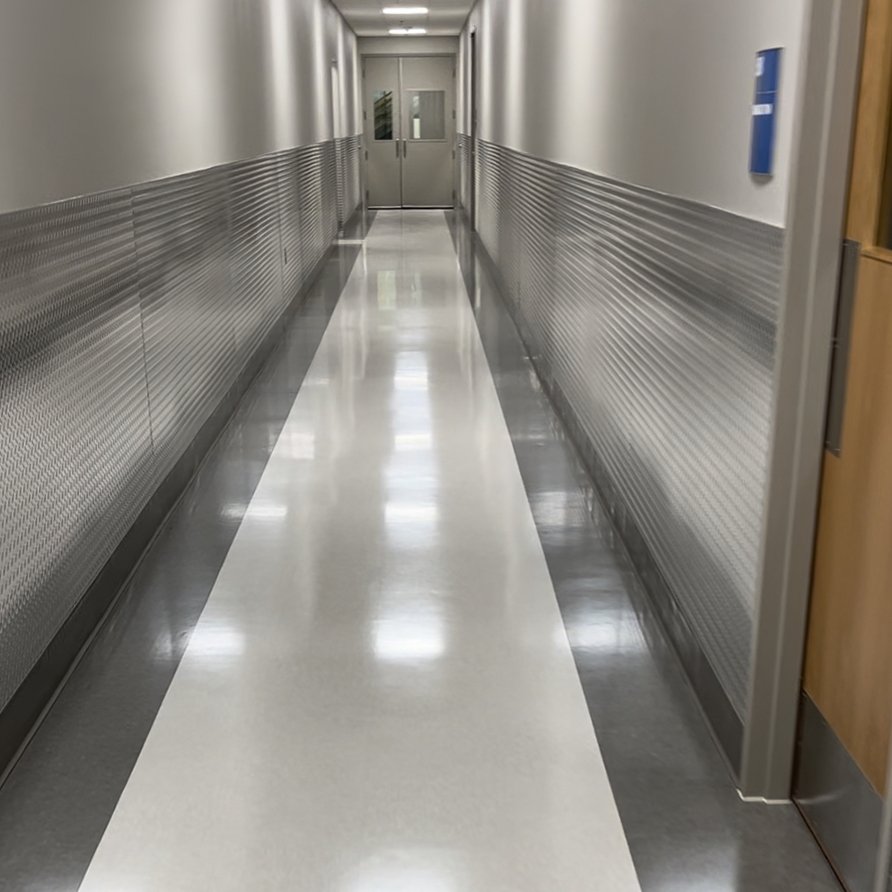
Diamond plate protective wall panel installation in hallway
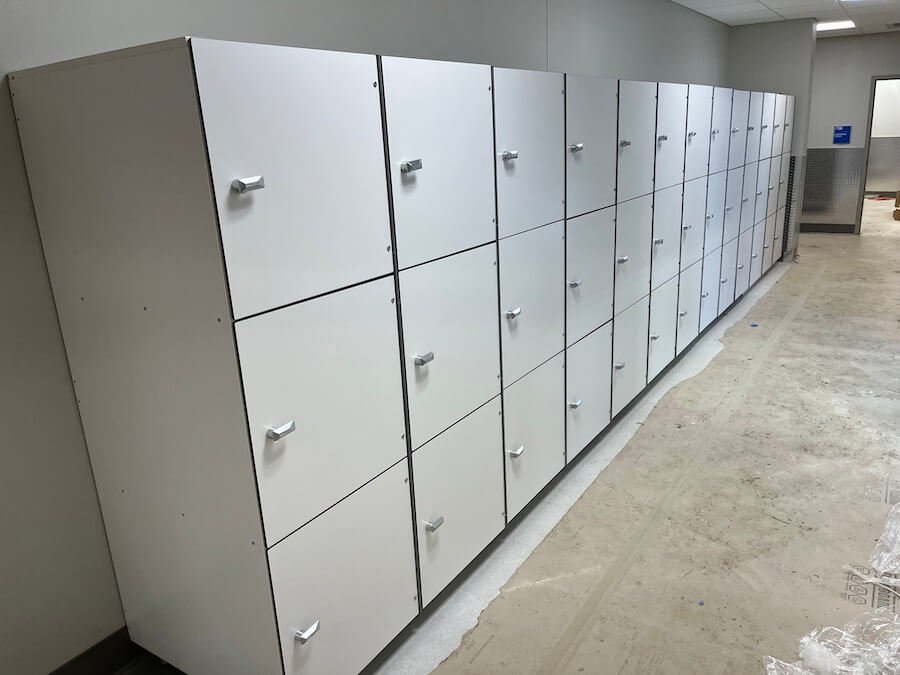
Phenolic locker assembly and installation
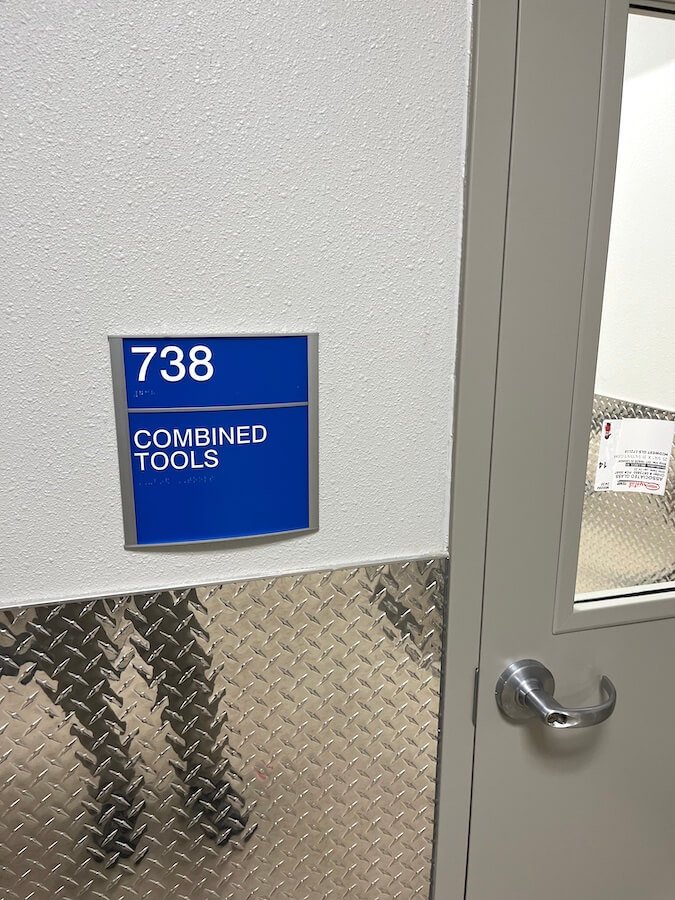
Facility-wide interior signage installation

Interior signage installation
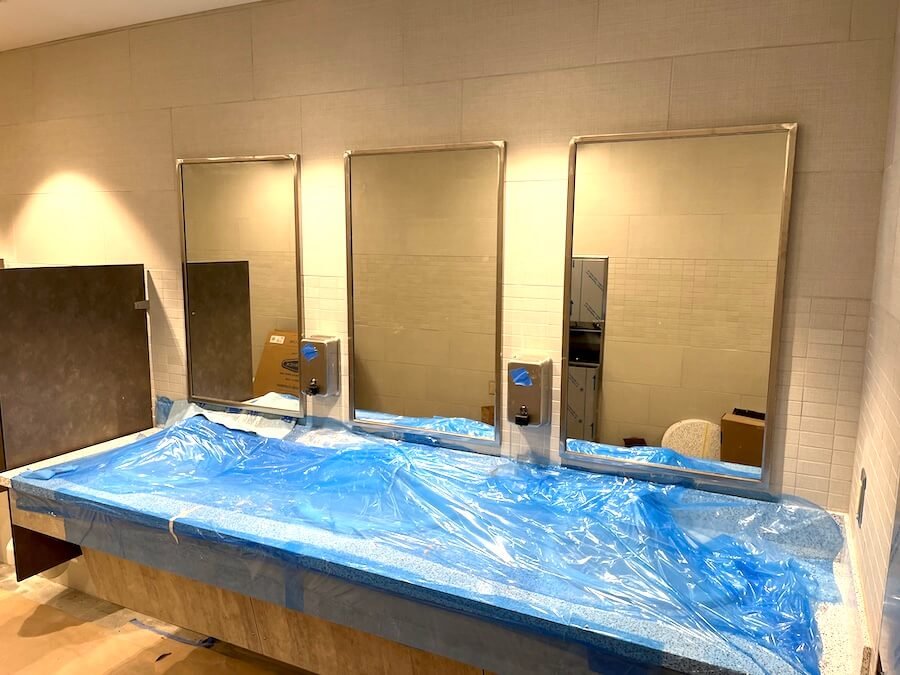
Restroom mirror and soap dispenser installation

Shower grab bars and seat installation

Shelf installation in custodian storage


