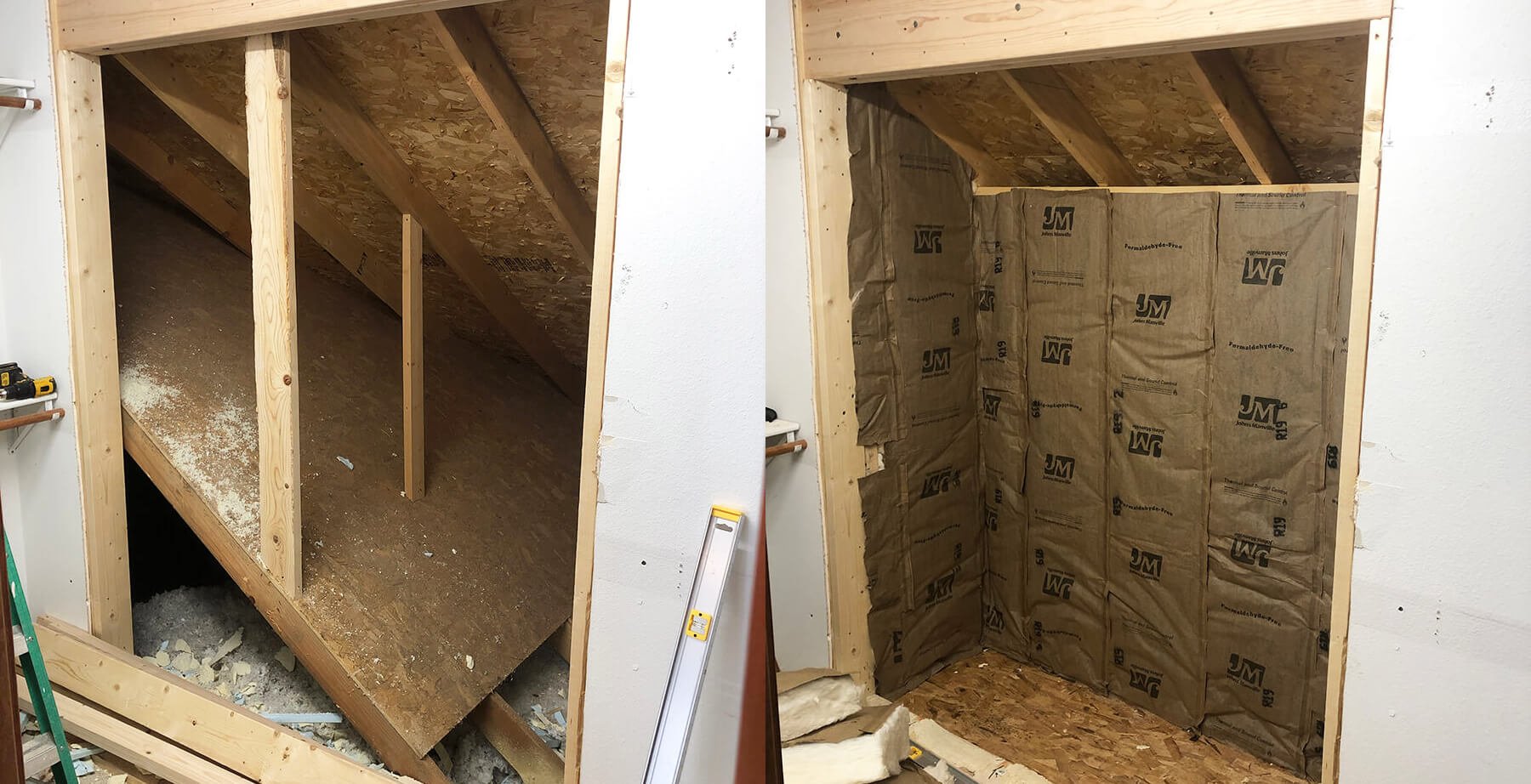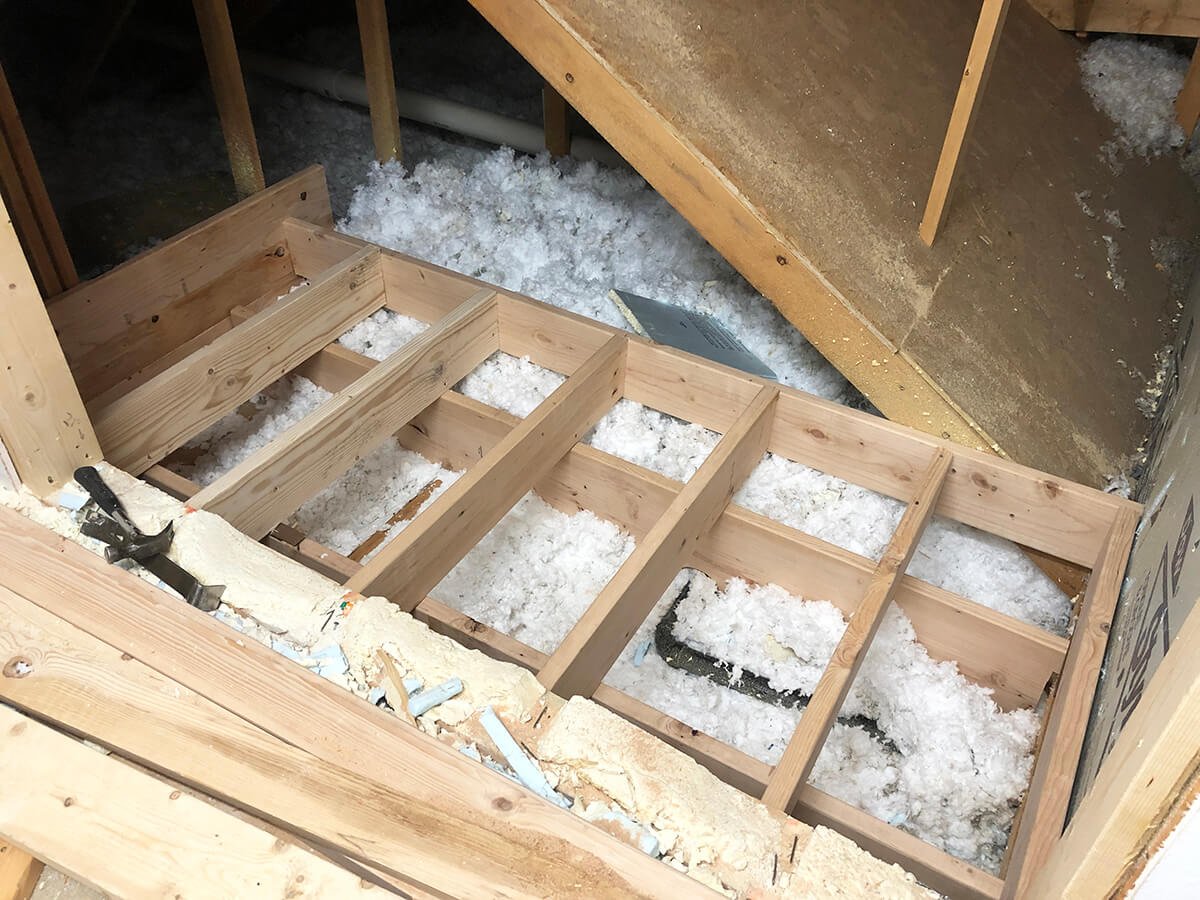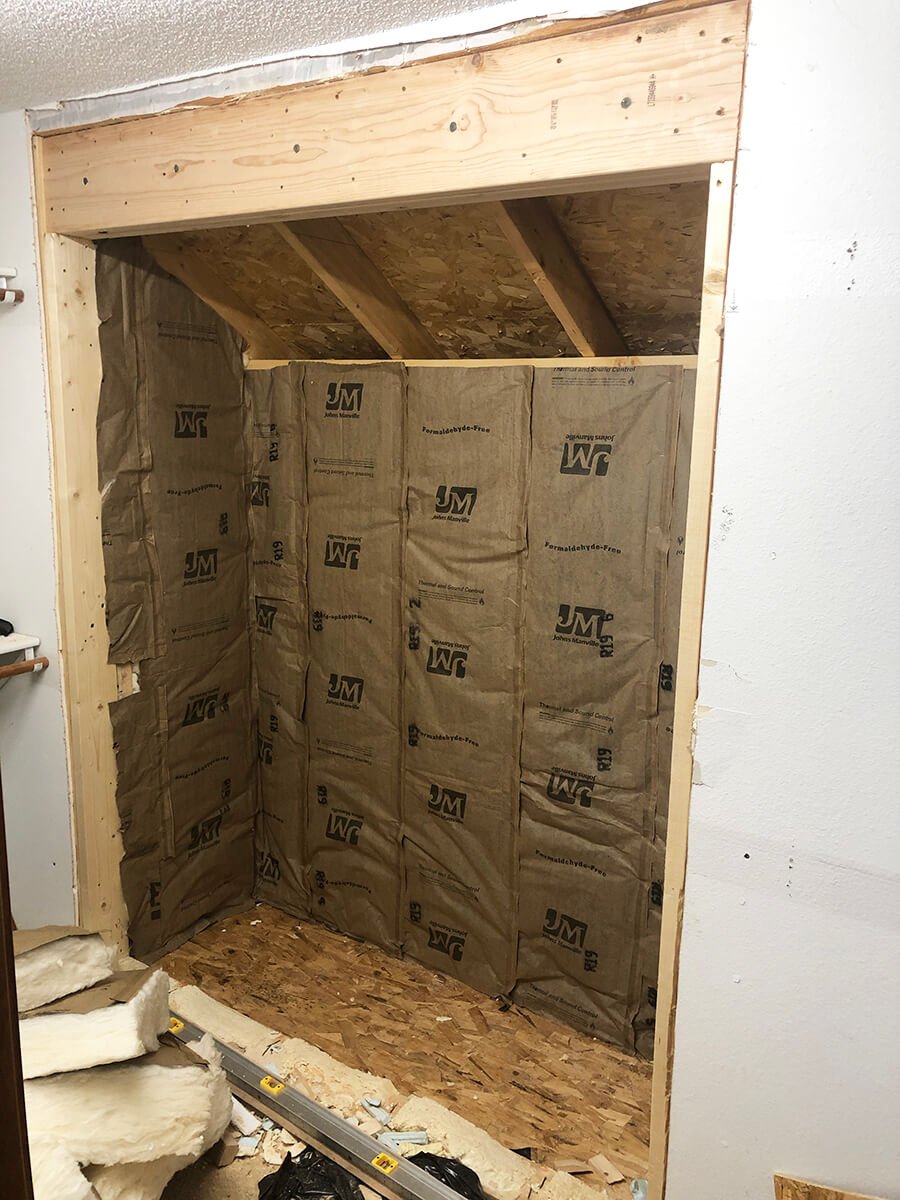
Bismarck Wall Knockout for Dresser Nook
Project: Walk-in Closet Remodel for Dresser Space
Accessing unused cavity for expanded walk-in closet
Some homes, especially two-story structures, contain attic space that can be accessed for additional living or utility space. In this case, a second-story walk-in closet was expanded to include a knockout (nook) for a dresser.
Construction began with removal of the existing wall separating the closet from the attic cavity. With the drywall removed, temporary bracing was built to provide support while existing studs were cut out and header installed. Once the attic was accessed, a new floor joist system was constructed to bring the knockout space level with the existing second floor. Walls using 2x6 studs were then installed and insulated.
Another Project That May Be of Interest









