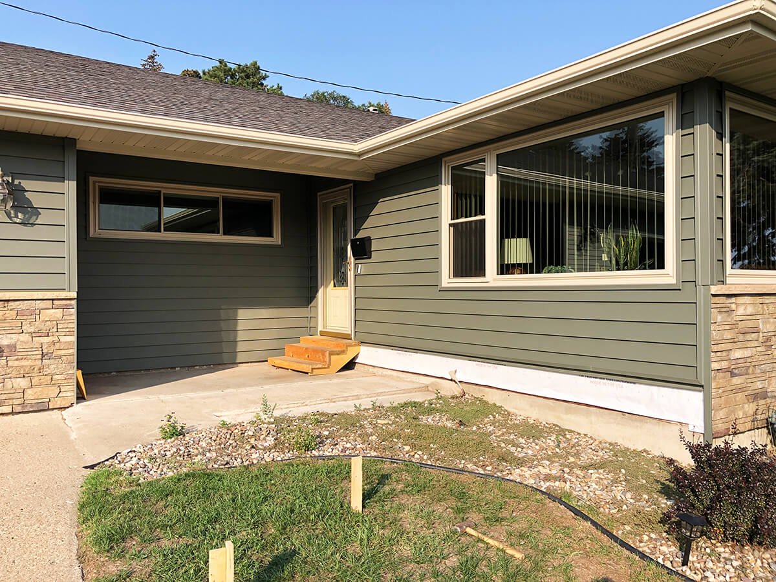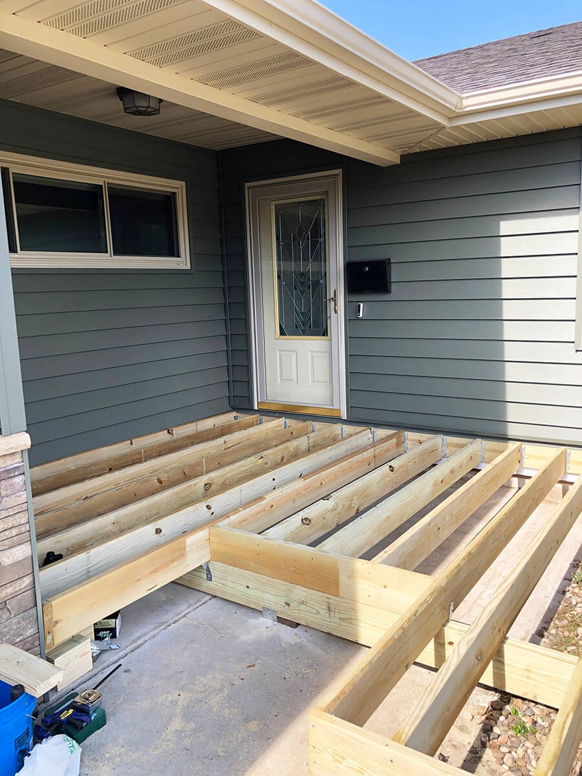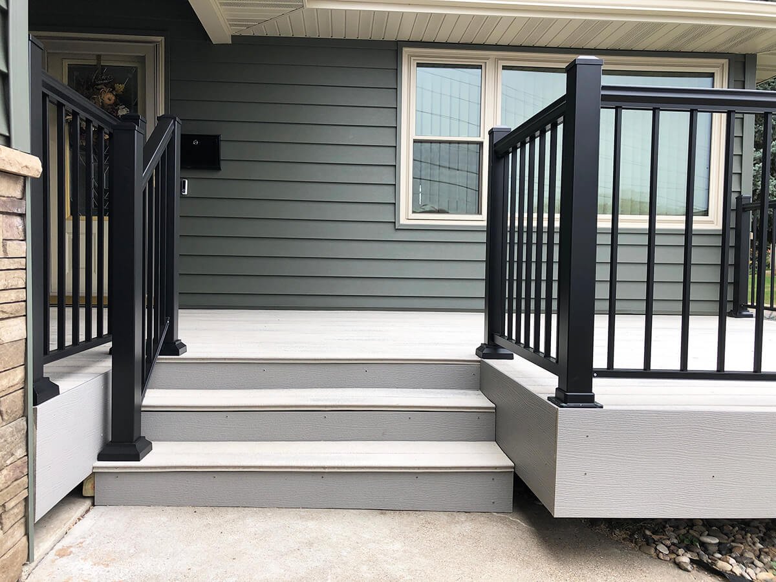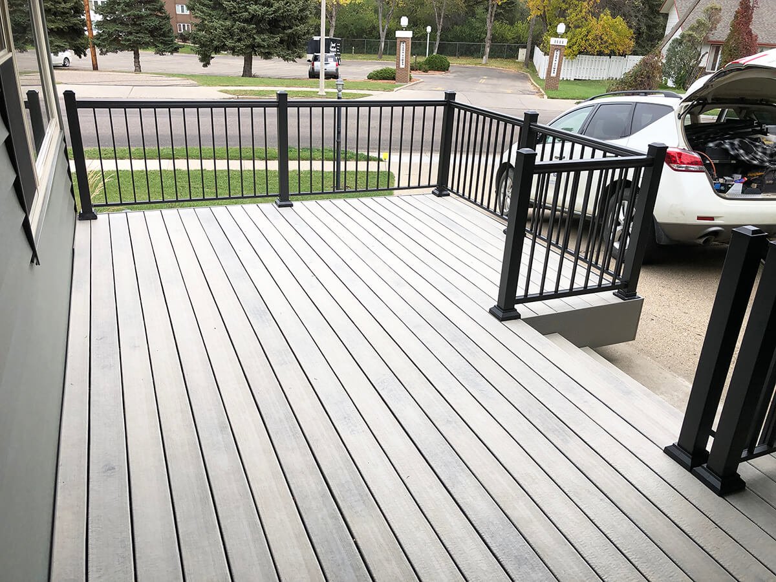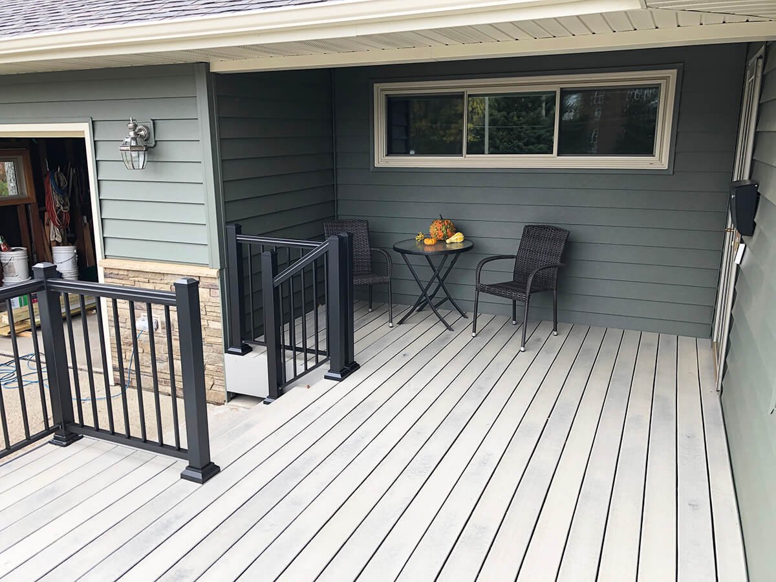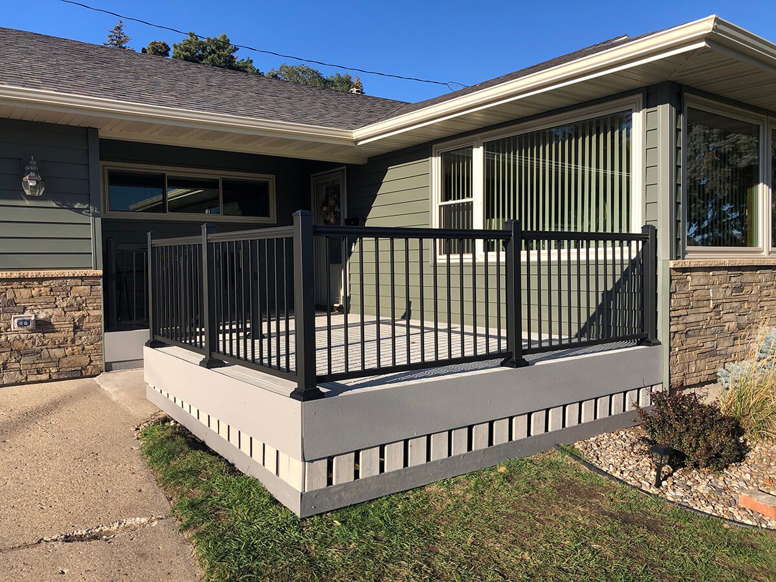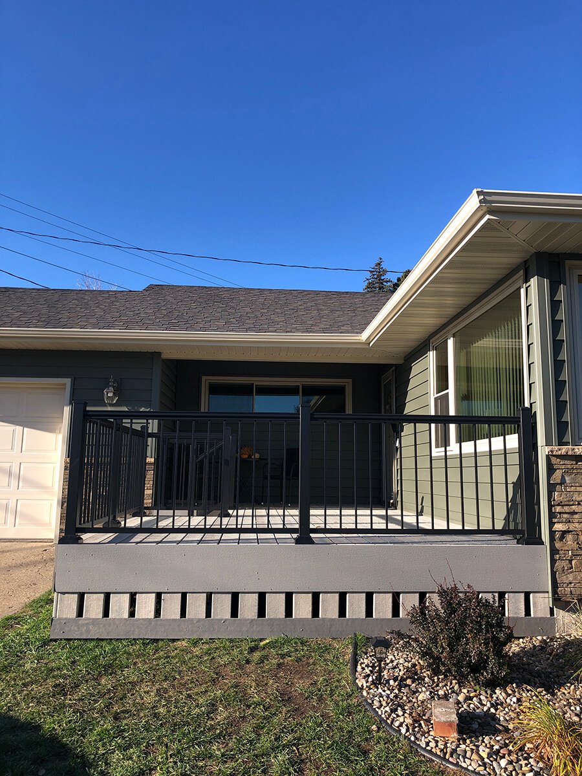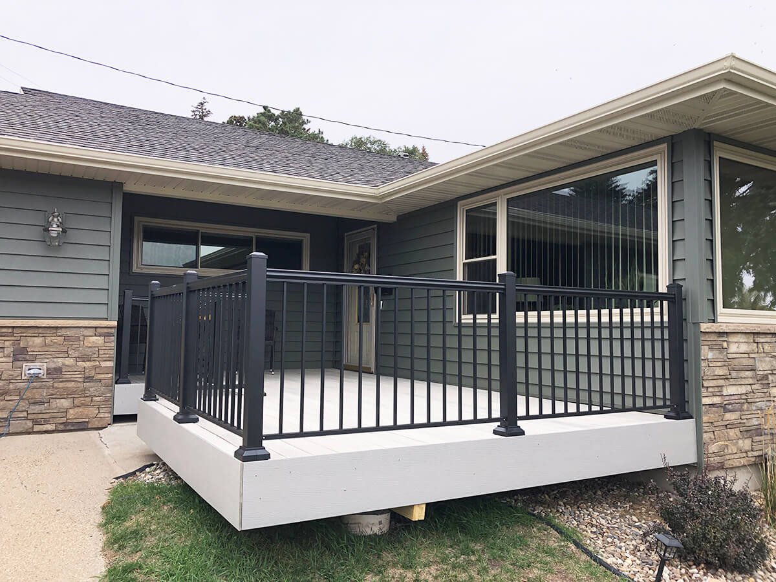
Bismarck Composite Deck Construction
Project: Composite Deck with Aluminum Railing
Composite deck adds convenient front-door living space
For homeowners, decks are typically considered as an addition to a back yard space. In some cases, building a deck at the front entry to a home can integrate very well into the architecture while providing ample additional seasonal living space.
This Bismarck homeowner was looking to add functionality to the front entry. Original construction of the home included a small concrete patio in an alcove between the front door and the garage. The new composite deck would run from the garage/ front door to the front end of the house, and the width of the existing alcove, approximately 20’ x 12’.
The apron sloping away from the house and garage required adjusting the base of the steps to accommodate the out-of-level ground surface. The finished product blends well with the irregular surface for a clean, integrated appearance.
To prevent wildlife, debris, and/or tumbleweeds from gathering under the deck, Handyman Kota installed skirting around the perimeter using composite deck boards attached to a pressure-treated frame.
Another Project That May Be of Interest
Railing Requirements for Bismarck Deck Builders
The current City of Bismarck building code for deck railings states:
Porches, balconies, ramps or raised floor surfaces located more than 30 inches above the floor or grade below shall have guards not less than 36 inches in height.
This requirement is in accordance with the International Residential Code (IRC). For more information, visit the City of Bismarck website.
Mandan Deck Building Code
The City of Mandan website directs residents looking to build a deck to the North Dakota State Building Code, which adheres to the IRC.
