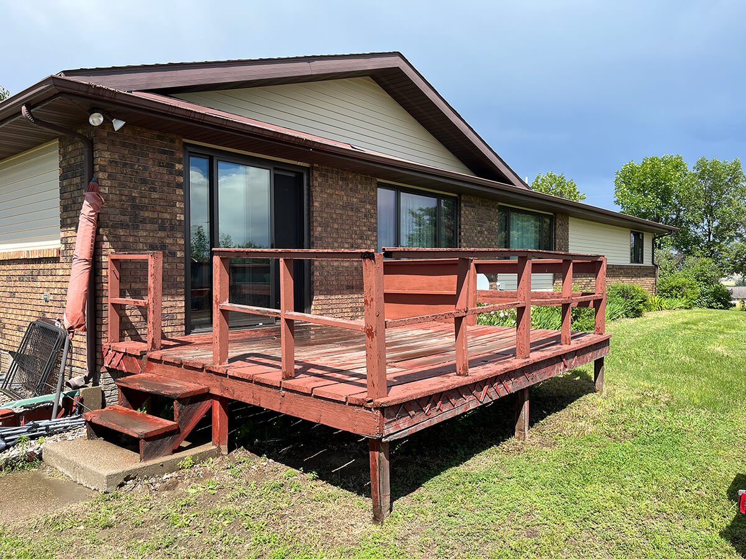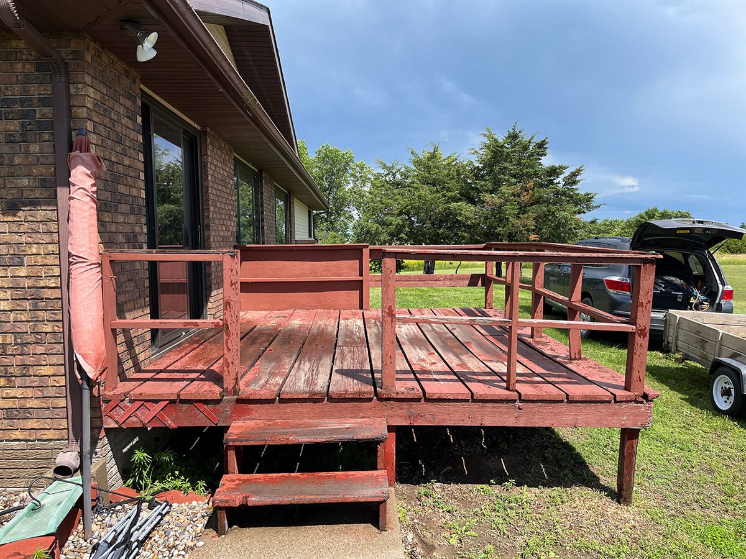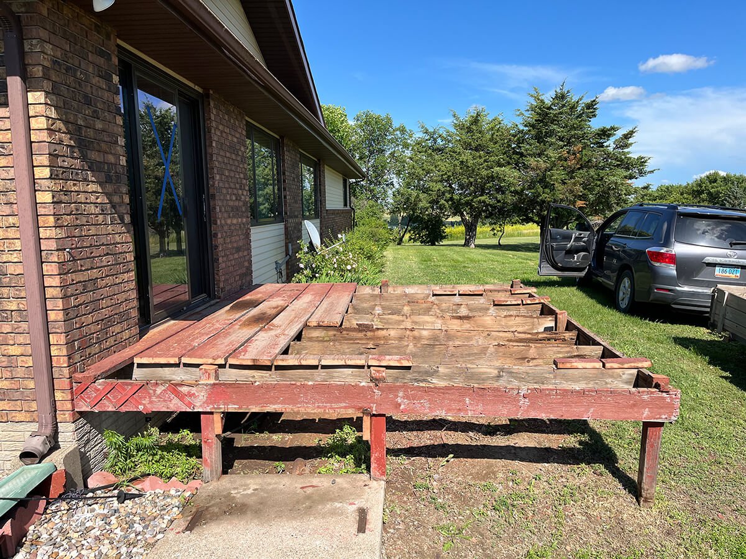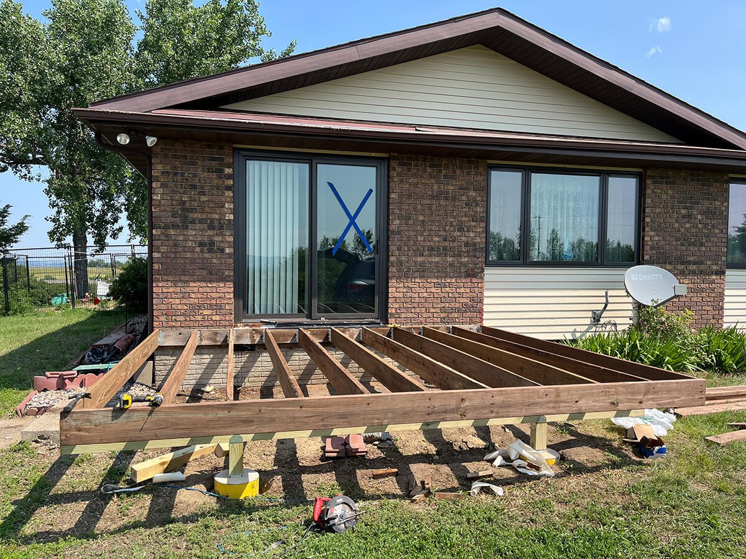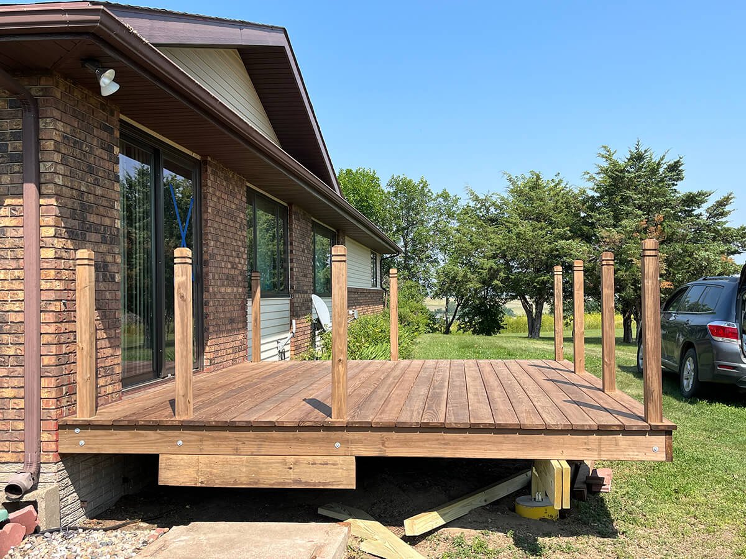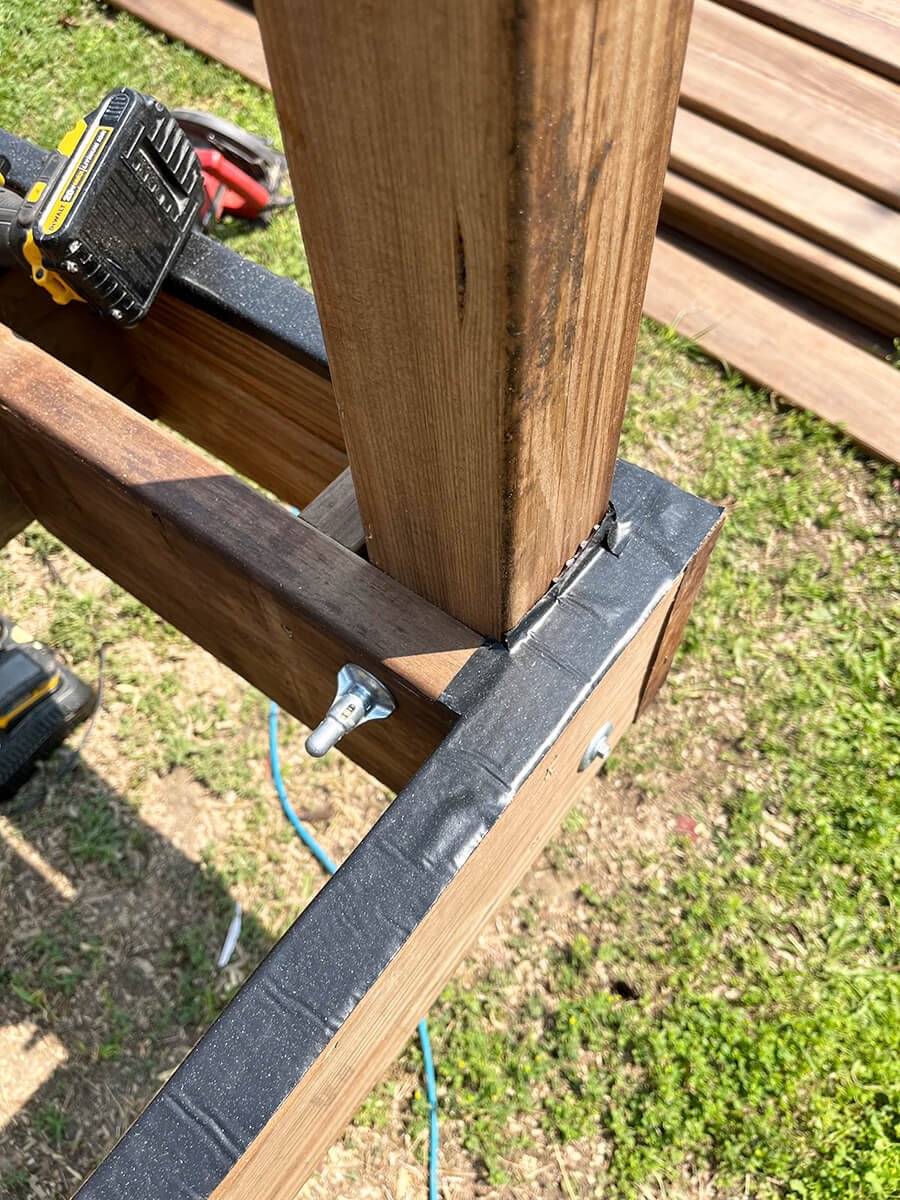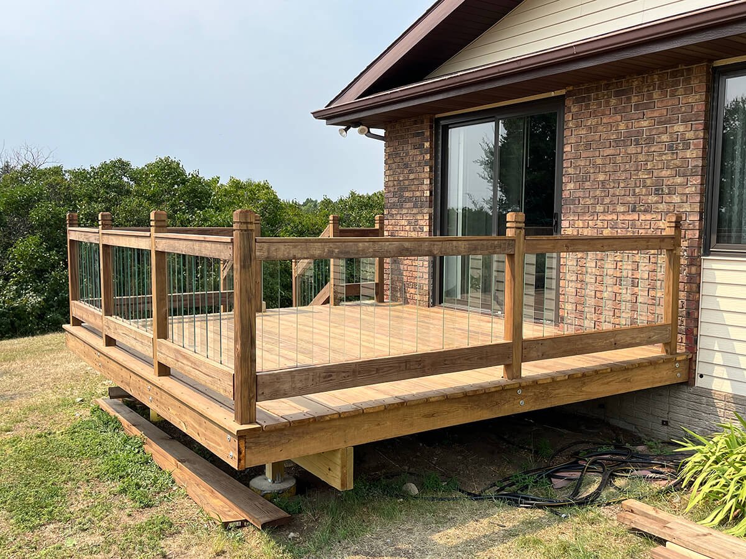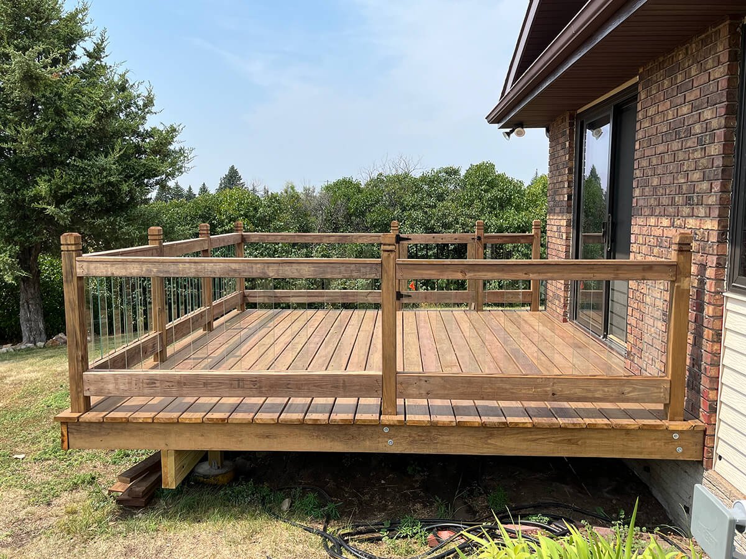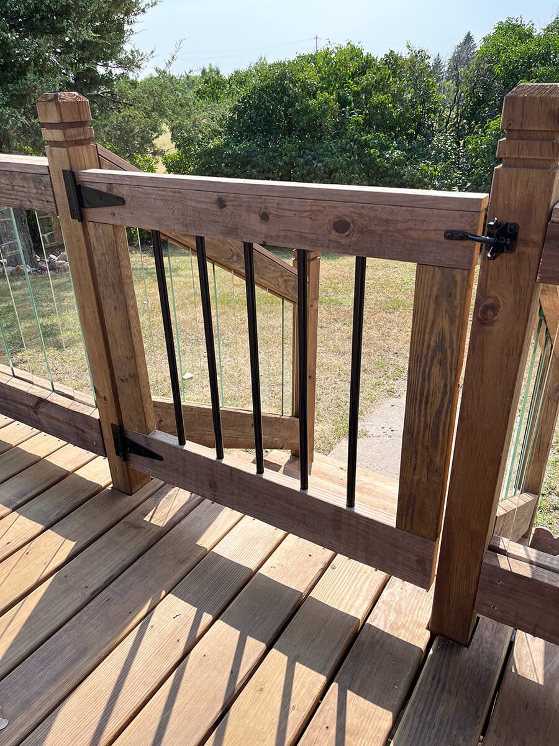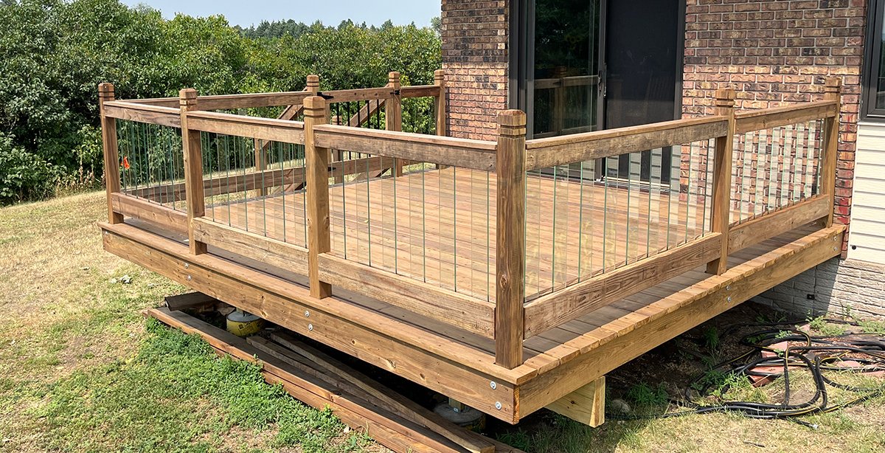
Bismarck Deck Railing with Glass Balusters
Project: Wood Deck with Glass Balusters in Railing
Glass balusters provide unobstructed view of Missouri River valley
This Bismarck family got every available year (day?) out of their old deck. Demolition of the wood deck revealed significant rotting in the joists and support posts. Plans for the new deck included improving the stair configuration, custom gate, and railing options that would provide the best view of their yard and the Missouri River valley beyond.
The original wood stairs rested on a one-step concrete landing with the resulting stair height averaging around 8”. I broke away the end of the concrete step landing to allow for extension of stair stringers to a ground-level landing. Custom stair stringers were cut for a consistent 6” step height.
The homeowners had installed glass balusters on their front deck railing several years ago and were pleased with them. After briefly considering cable railing, they settled on glass balusters for the new deck construction.
I installed the glass balusters for the deck railing “sandwiched” between 2” x 6” bottom rails and 2” x 4” rails on the top. The railing is topped with a simple 1” x 4” cap rail. The result offers a robust structure and appearance while leaving the baluster area free from visual obstruction.
Another Project That May Be of Interest
Railing Requirements for Bismarck Deck Builders
The current City of Bismarck building code for deck railings states:
Porches, balconies, ramps or raised floor surfaces located more than 30 inches above the floor or grade below shall have guards not less than 36 inches in height.
This requirement is in accordance with the International Residential Code (IRC). For more information, visit the City of Bismarck website.
Mandan Deck Building Code
The City of Mandan website directs residents looking to build a deck to the North Dakota State Building Code, which adheres to the IRC.
