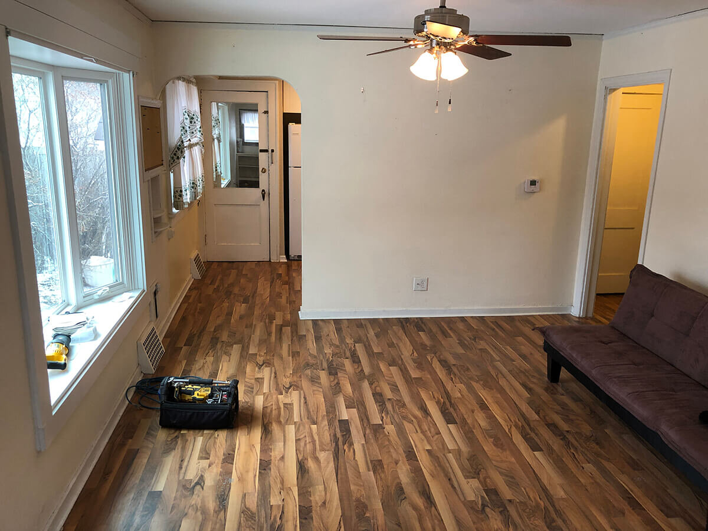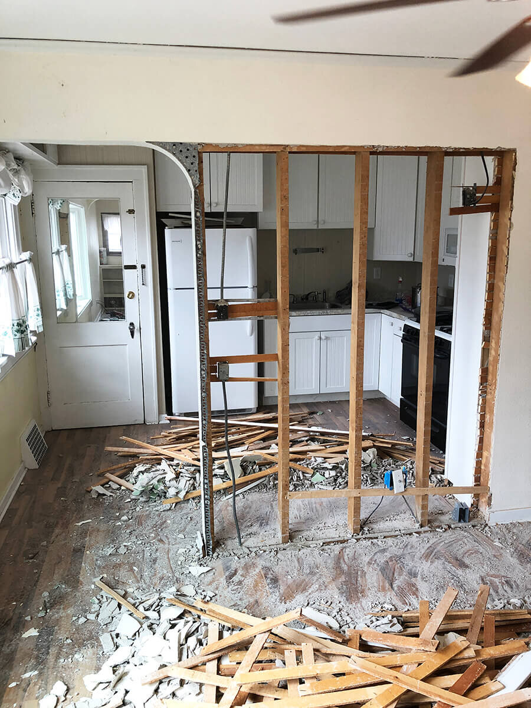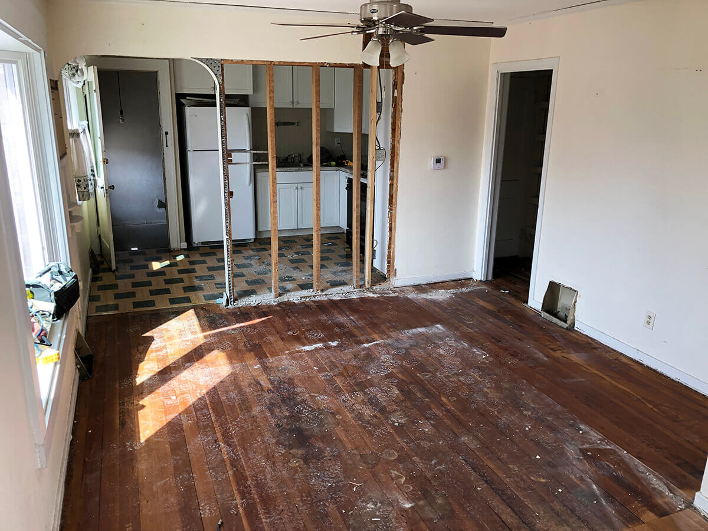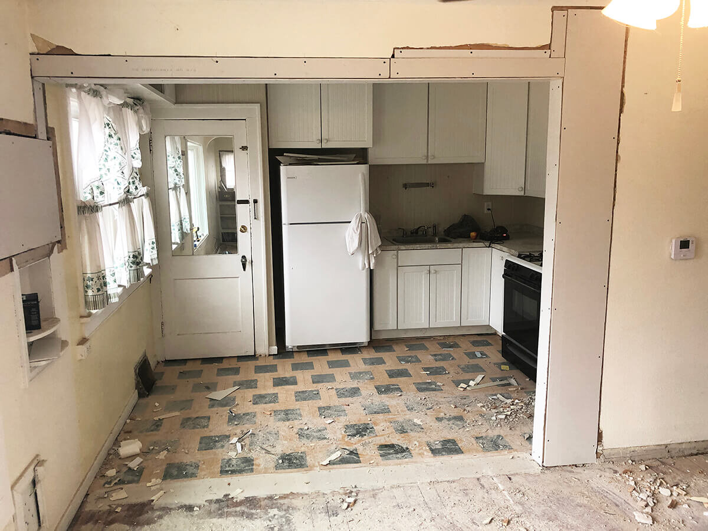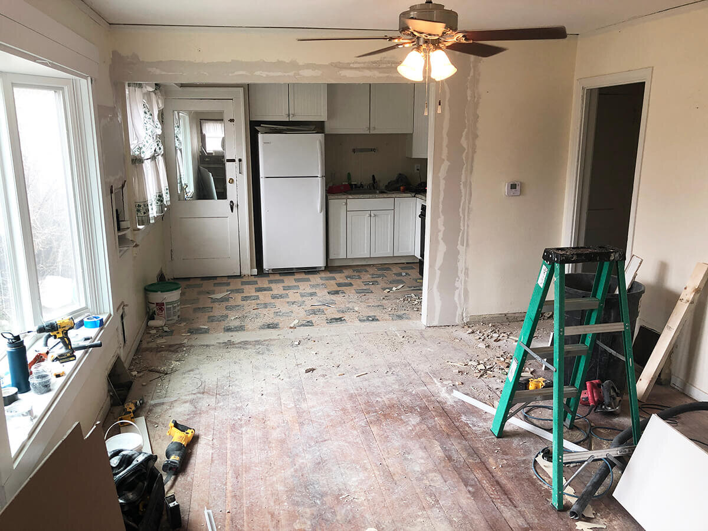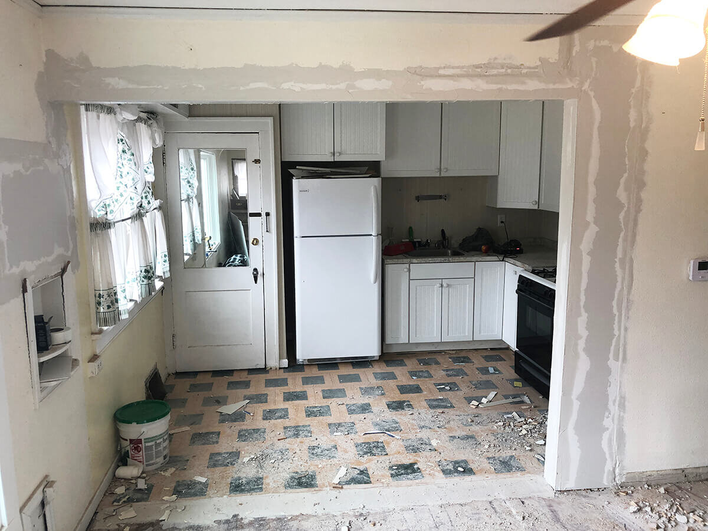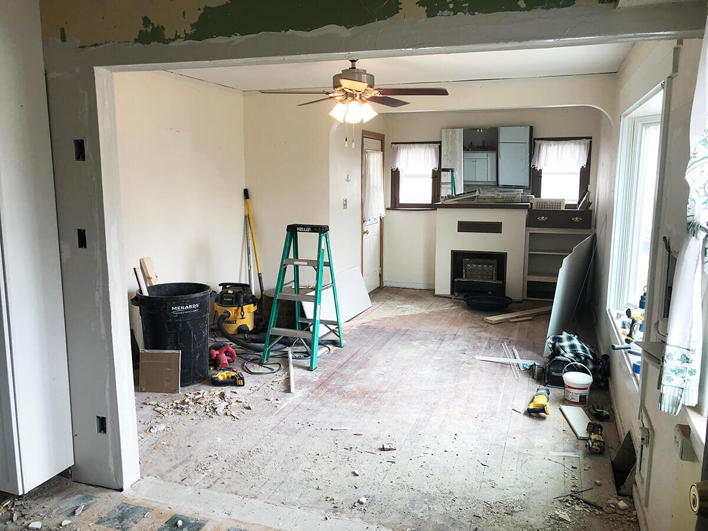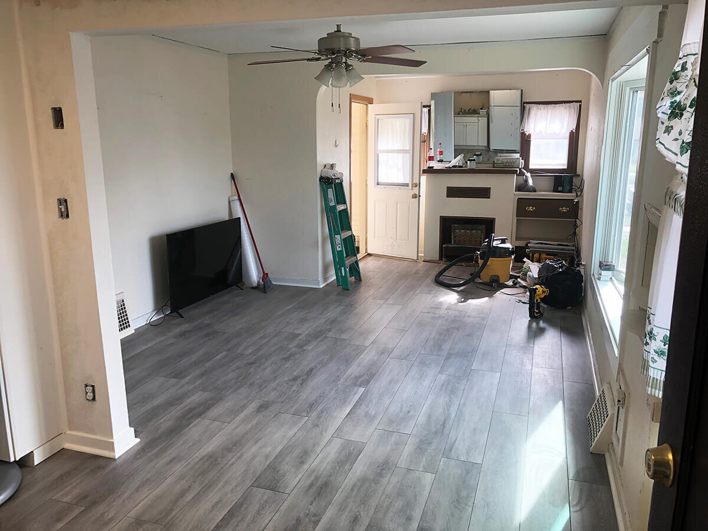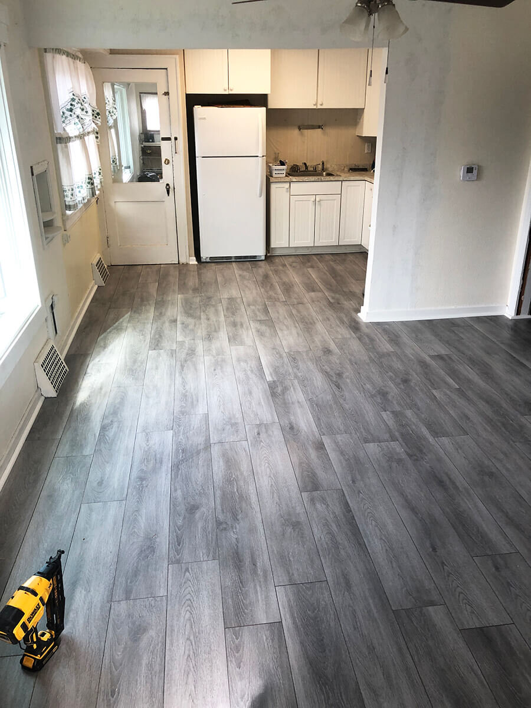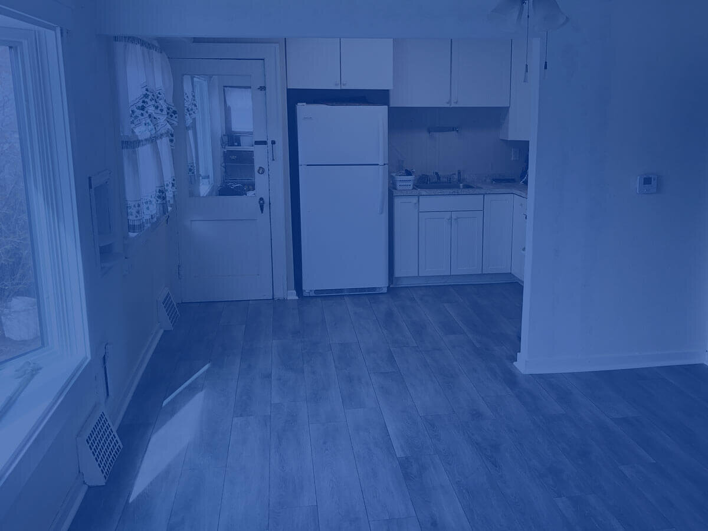
Bismarck Home Remodel
Project: Home Remodel for More Open Floor Plan
On tight timeline, Handyman Kota helps Bismarck rental owner update 1930s home
The owner of this rental house in central Bismarck had been wanting to open up the kitchen to the living room by removing a wall. When the home became vacant after a tenant moved out, Linda contacted Handyman Kota for an estimate on removing the partition wall and installing new vinyl plank flooring in the kitchen, living room, small hallway, and bathroom. With only a couple of weeks until the end of the month, and new tenant moving in, the timeline for completion was short.
“Let’s make this happen! We’re a GO!!!”
The partition wall was not load bearing, which simplified the process somewhat. After completing most of the demo work on the wall, Selby Electric was called in to perform electrical work to move several outlets and a light switch. The majority of drywall, mudding and taping was completed prior to installing the new vinyl plank flooring. The finished result is a much more open floor plan with greater flexibility for the new tenants.
Another Project That May Be of Interest
Bismarck Building Code Regarding Home Improvements
The current City of Bismarck building code requires permits for the following home improvement projects:
Additions/ renovations/ remodels
Basement finish
Decks
Sheds
Garages
Pools
Sunrooms
Gazebo
For more information, visit the City of Bismarck website.
